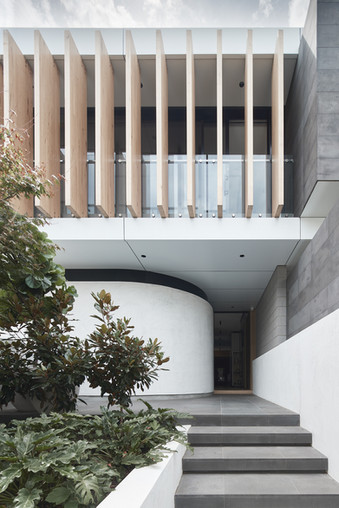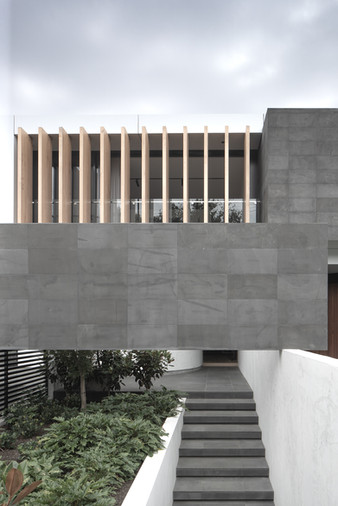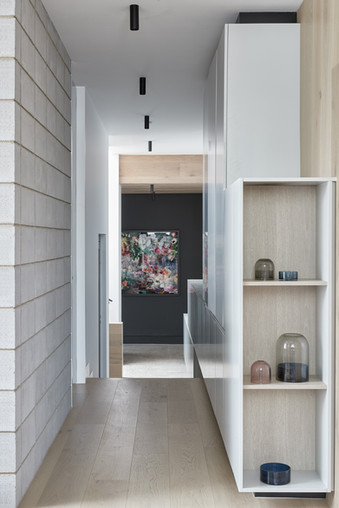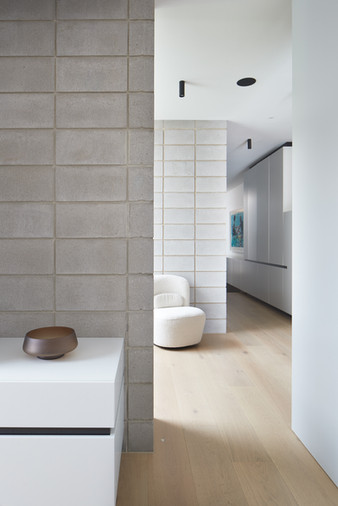Hall Street Development
Brighton | Victoria
2021
The clients brief for this project was a budget conscious high-end luxurious side by side, 2 townhouse development.
The key design element for this project was to create a development that presented itself as single residence home, while keeping the floor plans traditional to a townhouse layout being a mirror image. Using architectural elements and purposeful planting, the entrances to the 2 townhouses were unassuming from a street view thus imitating a large family home.
A common basement entry and parking further added to the impression of a single residence, while effectively maximising the client’s budget and site. Individual private access from the basement leads into luxurious marble and oak basement amenities including a cinema room, gym, wine cellar, bathroom and laundry.
With a soft curved walled entrance, the front foyer and office open onto a private courtyard. The split-level ground floor utilises the slope of the land leading to an open plan kitchen, dining and living space. Drawing the outside in, is the oak panelling feature to the ceilings and large glass windows looking onto the outdoor entertaining and spa.
The steel and timber floating stairs see a large skylight spanning the ceiling, allowing light to seep down the central staircase wall cladded in American oak timber. The first floor which houses a sophisticated master bedroom with WIR and ensuite, opening onto a private balcony with views to the courtyard below. A further 2 bedrooms with BIR and large family bathroom finalise the first floor, finished with marble and American oak throughout.
Development by PB & Co
Builder: Frank.net.au
Photography: Shannon McGrath





